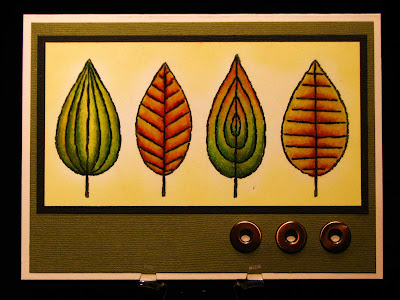A few people have asked me lately to see pics of the kitchen reno that sucked my money and energy for the better part of the spring. Well, here it is. There are only a couple things left to do and that is to make a roman blind for the window over the sink and a fabric covered peg board for over the desk. When I ordered the dinette set I ordered extra fabric that matches the chairs so I'll make those things myself, but I haven't gotten around to it yet.
So here is the tour.

As you enter the kitchen, this is the view to the left and to the right.


This is my desk, and since I don't have a room or a studio, or even a corner of a family room somewhere, I work primarily in the kitchen. So the cabinet next to the desk holds my most used craft items.


This little hallway with new side door and new access to the garage as well as the bathroom are all new. They used to be part of the garage.

The window in the bathroom used to be the door from the garage to the backyard. Now if you want to get to the garage from the backyard you must go around to the front, or scoot in thru that side door. Since I rarely go into the garage from the backyard, it wasn't a big issue for me! And since our house only had one bathroom, it was worth the trade-off!

The next picture is the view from the side door into the kitchen. I gotta say, I REALLY love this side door, EXCEPT for the late afternoon the sun that beats in there and heats up the kitchen. I may have to break down and get a blind on the window there as much as I don't want to. Even though I am only looking at my neighbor's house, I do like the door window to be bare. But the weather will be cooler soon so it won't be an issue until next summer.

I also got a glass top made for the table. Since there is such a dark stain on the wood i knew one scratch would be deadly, plus, since i use my copics, gamsol, paint and whatever on there, I wanted it to be protected. That little cabinet in the corner is my Best Craft Organizer. It holds my most used stamps, embellishments, embossing powders, glitter, you name it! One day I'll be able to move it out of the kitchen but I gotta stop feeding cheese to those boys of mine so they'll leave!

My favorite thing in the kitchen HAS to be the Jenn-air exhaust hood and the GE Profile gas range. When we moved here, 20 years ago, there wasn't even a range hood. We added one, but it never vented to the outside and I tell ya, it really limited my cooking experience. This baby will suck the hair off your head. A couple weeks ago I made blackened filet mignon's and Mark kept going out the side door and telling me how good it smells out there! LOL! Yet another reason why my boys won't leave! I must admit though, those steaks WERE good, I even impressed myself!
If you look closely at this picture, beyond the fridge you see the dining room. On the left is a chair and a china cabinet. On the other side of that wall is the living room. Phase II of the reno is to knock out that wall so the dining room and living room will be more open. That phase should begin in about a month because i wanted it done before Christmas. I CANNOT wait for that!
So folks, that's the tour! And I must say that when I look at these pic's it looks MUCH larger than it really is. It's not small, but not quite as large as these pics make it look. And....since it took me a couple hours to get these pic's together and type this up, there was no time for stamping this afternoon! Oh well, one thing at a time!

















































